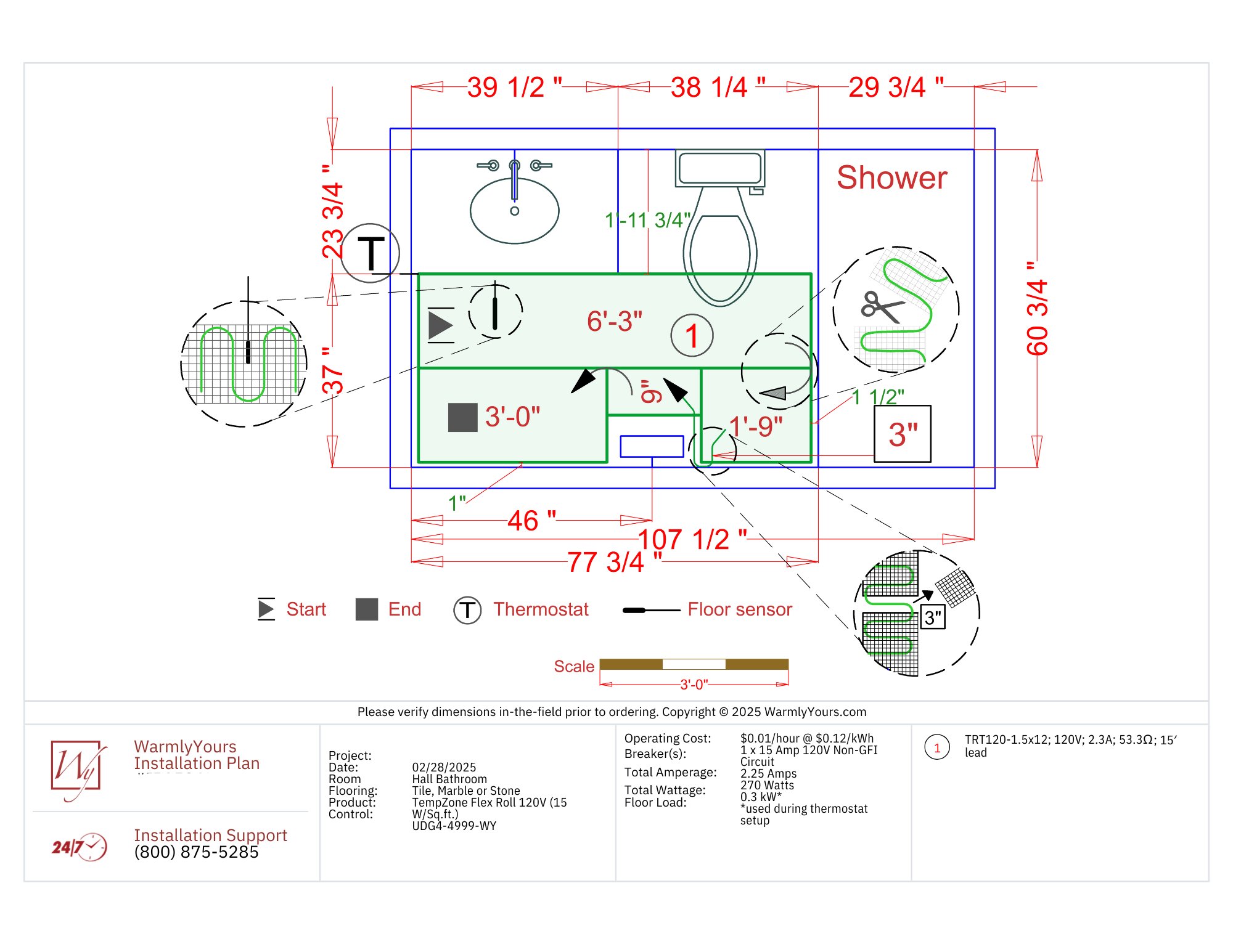So you know you want a radiant heated floor installed in your home from WarmlyYours Radiant Heating. What's next? First, congratulations are in order! Second, there are a few key steps you should take in order to start your project off on the right foot.
Understanding Your Space and Flooring
The first step in planning your radiant heated floor project is assessing the area you want to warm and the type of flooring you’ll install. Different materials—like tile, stone, or engineered wood—affect heat conduction and system compatibility. Measure the room accurately, noting permanent fixtures (cabinets, vanities) that won’t need heating.
Want a quick visual guide to measuring your space? Check out this step-by-step video to make sure you’re doing it right:
Creating a Floor Plan
WarmlyYours requires a floor plan to design your system. You can:
- Draw it yourself using pencil and paper, ensuring precise dimensions.
- Use an existing plan from your architect or designer.
- Try the free Online Design Tool, which lets you build a digital layout with exact measurements and fixture placements. The tool provides instant quotes and compares heating system options.

Submitting Your Plan
If you prefer a tailored solution, upload your floor plan. WarmlyYours’ engineers will review it and deliver a customized SmartPlan within 24 business hours, including:
- Installation Plan: Step-by-step guidance for your flooring contractor.
- Scaled floor layout with heating element placement
- Heated vs. non-heated zones clearly marked
- Locations of fixed fixtures/furniture (to avoid)
- Floor sensor placement
- Total square footage of heating coverage
- Material list (with model numbers and quantities)

- Electrical Plan Includes: Details for your electrician.
- Thermostat placement
- Circuit/load requirements
- Voltage and amperage details
- Operating cost of the heating element
- Wiring diagram (including cold lead routing)
- GFCI breaker recommendations (if needed)
This free service leverages expert support to ensure optimal system performance and efficiency.
Why Choose a SmartPlan?
- Professional accuracy: Avoid guesswork with engineered layouts.
- Faster quotes: Streamlined process for quicker project starts.
- Comprehensive support: Access to technical teams for troubleshooting.
Let’s Get Started — We’ve Got This, Together!
With these steps, you’re ready to embark on your radiant heated floor project. Whether you're a seasoned DIY enthusiast or working with professionals, WarmlyYours is here to support you every step of the way. Our expert team is dedicated to ensuring your project is both successful and enjoyable.
Take the First Step Today:
Use Our Online Design Tool to create your floor plan and get an instant quote.
Upload Your Plan to our SmartPlan service for a customized installation and electrical plan.
Contact Us - Get expert guidance for any questions or to discuss your project with our team.
Together, let's bring warmth and comfort to your home. Start your radiant heated floor journey now and experience the difference for yourself!
Have Questions About Your Project?
Our team of Radiant Experts is ready to help!





