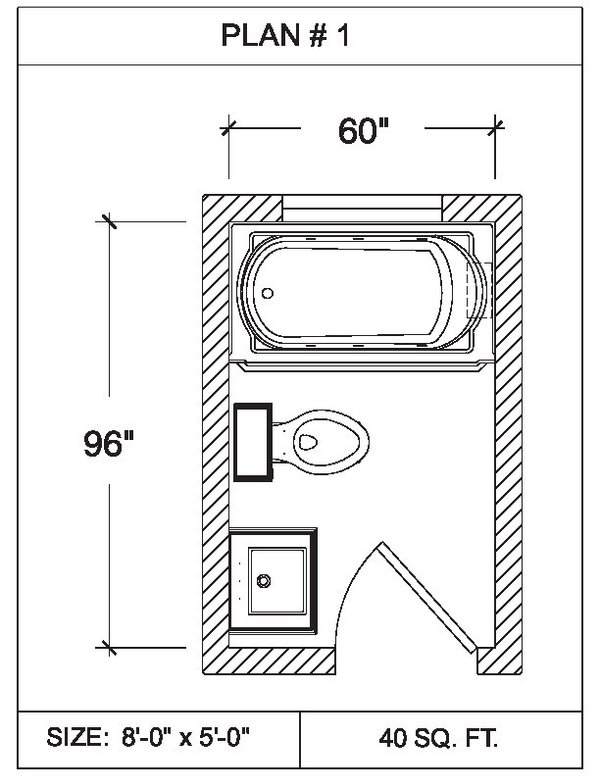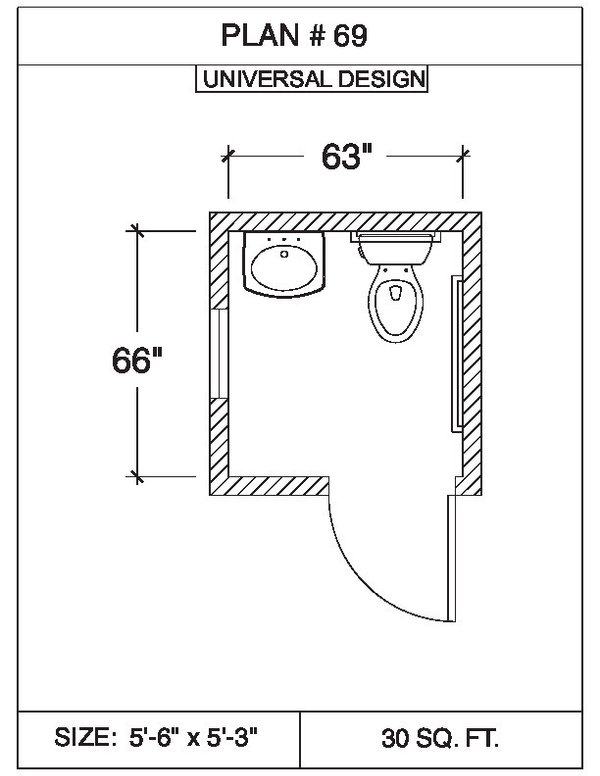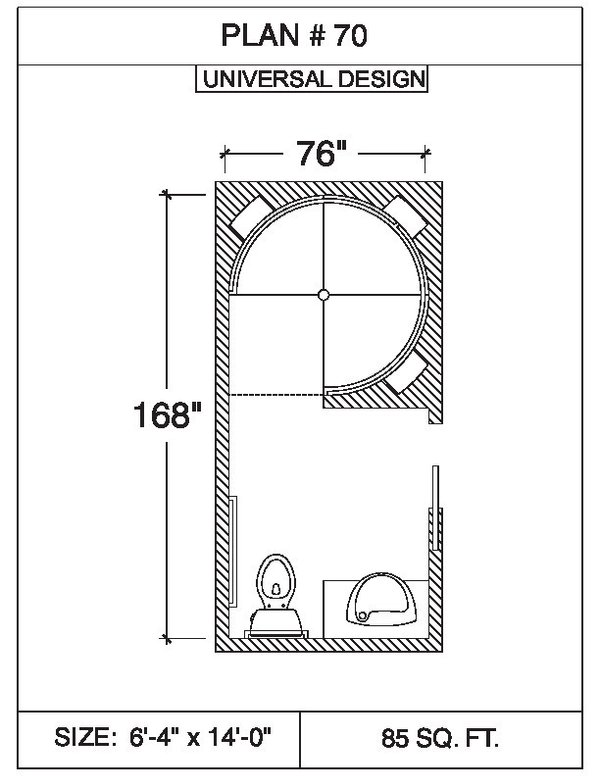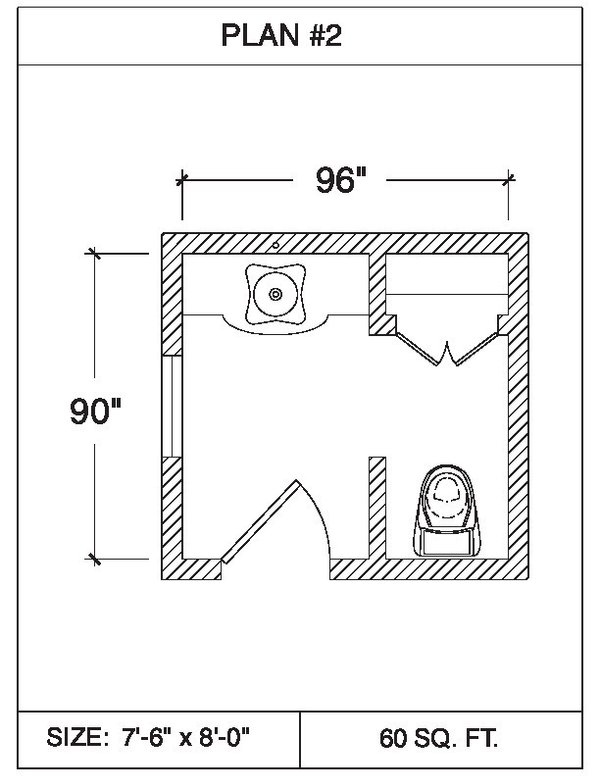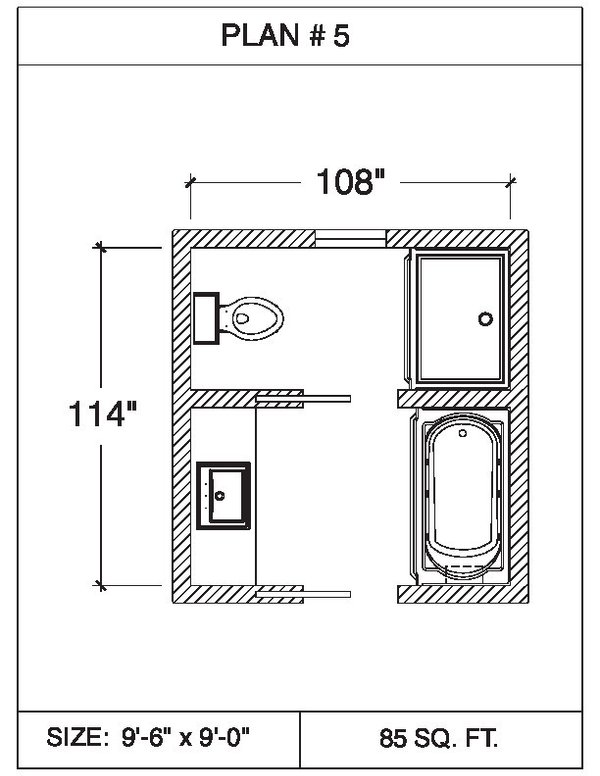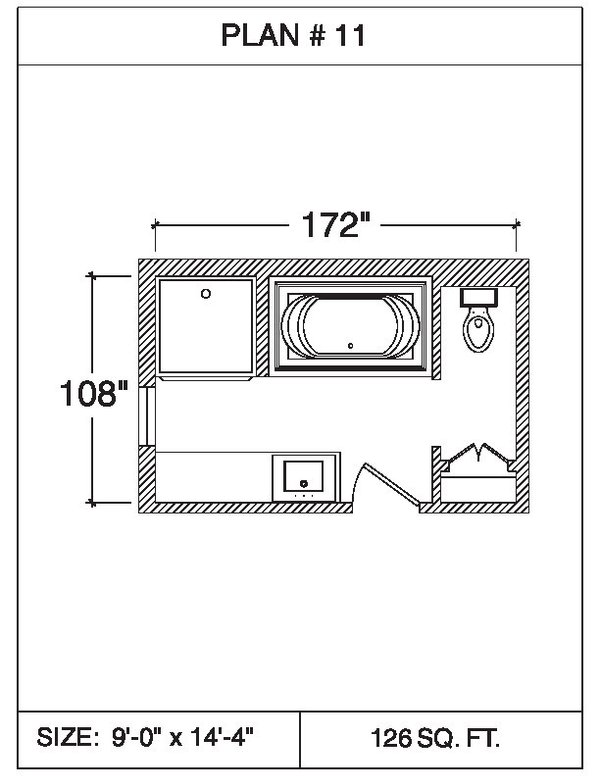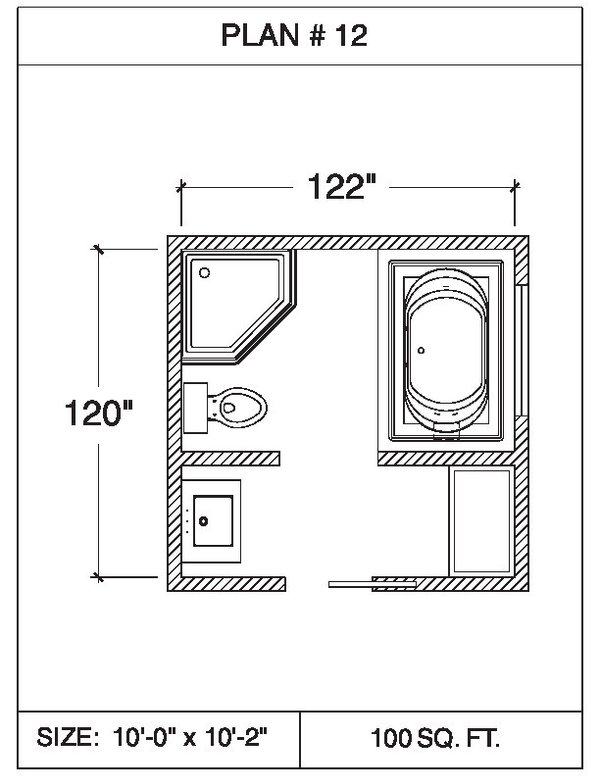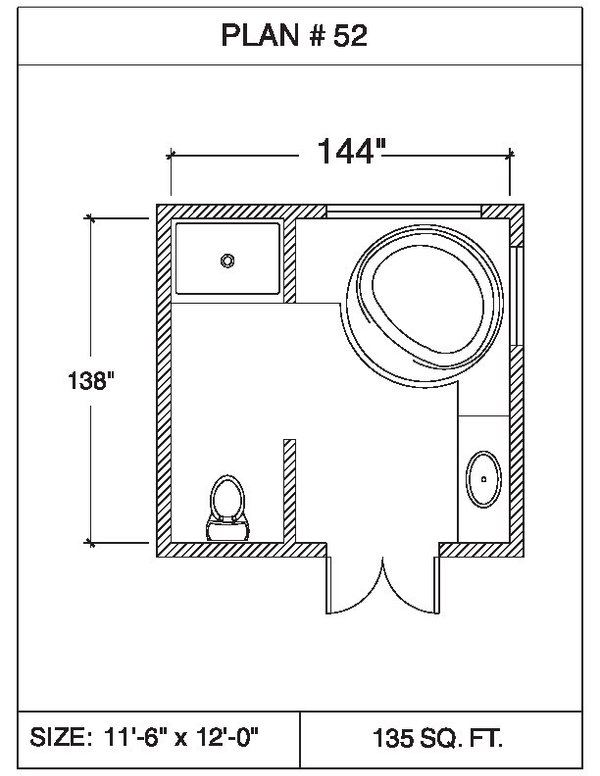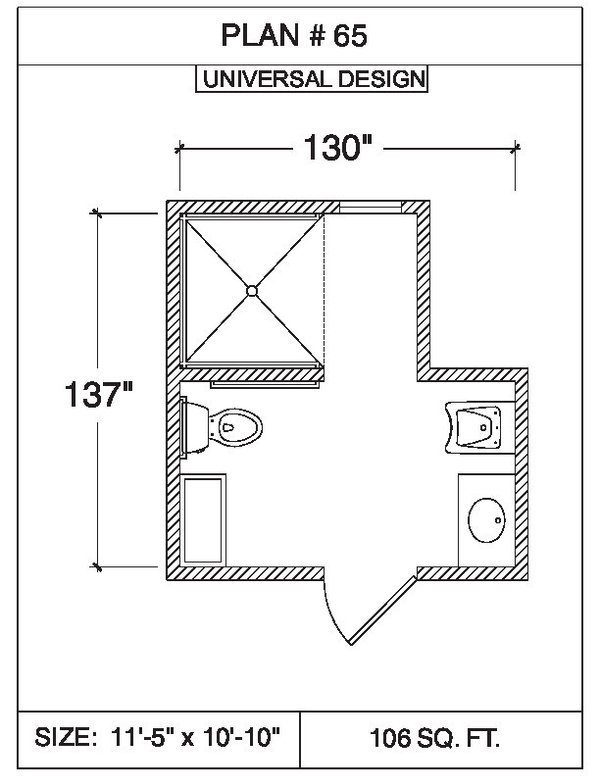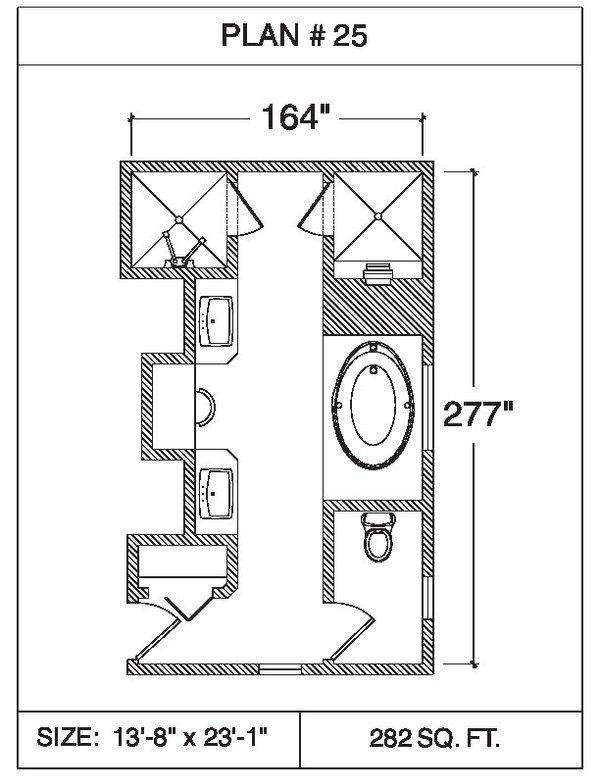Claim Your Free Professional CAD Design – Now with Floor Heating Options!
Just tell us a little about yourself and your project to get started.101 Bathroom Layouts
Upgrade Your Bathroom Remodel with the Luxury of Heated Floors
If you’re remodeling your bathroom, now is the perfect time to add floor heating. Radiant heating enhances comfort, efficiency, and luxury, making your space more inviting year-round. Plus, floor heating can only be installed when you’re redoing your flooring, so this is a one-time opportunity to integrate it seamlessly into your renovation.
Why Add Floor Heating During Your Remodel?
Cost-Effective Installation – Since you’re already replacing the flooring, adding floor heating is a small additional investment that delivers long-term benefits.
Year-Round Comfort – Bathroom floors are notoriously cold in the fall, winter, and even spring. Radiant heating eliminates that discomfort.
Perfect for Stone, Tile, and Marble – These materials conduct cold, making them feel uncomfortably chilly. Heated floors ensure they remain warm underfoot.
Unmatched Luxury – Radiant heating creates a spa-like experience in your home, delivering warmth that surpasses any other heating method.
Since floor heating must be installed beneath the flooring, a remodel is the ideal time to incorporate it. Take advantage of this opportunity to bring lasting warmth and comfort to your bathroom!
Floor Plans with Area 1-49 sq. ft.
Floor Plans with Area 50-99 sq. ft.
Floor Plans with Area 100-149 sq. ft.
Floor Plans with Area 150+ sq. ft.
Transform Your Space with Unique Bathroom Layouts
WarmlyYours offers comprehensive bathroom floor plans to suit a variety of layouts. While every bathroom is unique, you're likely to find a plan that closely matches your own.
These plans are supported by detailed product lists and sizes needed for installing electric radiant floor heating. Each of the 101 plans comes with an overview video, making it easy to find a matching plan and follow the instructions to complete your project.
The plans include options for walk-in showers, small, medium, and master bathrooms, ensuring a wide range of possibilities. Once you select a plan, you can access details about the best flooring options—typically tile, marble, or stone—and the necessary heating system size. Installation guides provide specific product recommendations for each layout.
You can also customize a plan using our Design Tool or create a new design from scratch. While the pre-designed plans offer extensive documentation and product listings, creating your own design can be equally rewarding.
If you have questions about the plans or the Design Tool, a contact form is available to connect you with a radiant floor heating professional. We're here to help you incorporate radiant floor heating into your remodel or new home design, turning your dream bathroom into reality.
