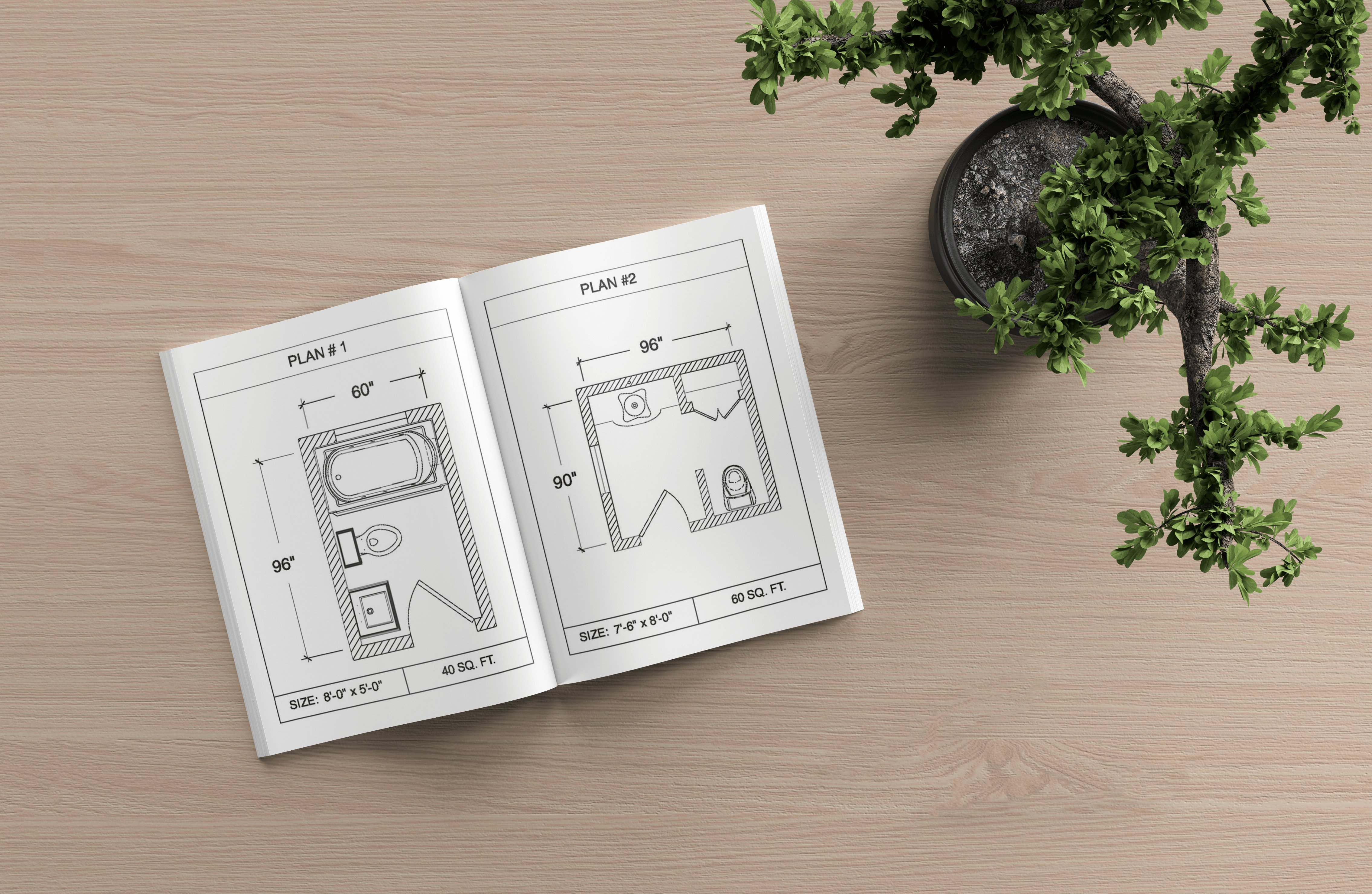
Radiant Heating Floor Plans Finder
Explore our collection of indoor and outdoor radiant heating projects showing their floor plan, detailed installation plan and estimated cost.
Indoor Heating Floor Plans
Explore our collection of indoor radiant heating projects showing their floor plan, detailed installation plan and estimated cost.
Start Your Own Project
Get an Instant Quote
Request a SmartPlan
Estimate Operating Cost
Contact a Radiant Heating Expert

Bathroom
Ideal for tile installations and quick warm-up—our most popular room.

Shower
Warm shower floors and benches for spa-like comfort.

Kitchen
Great under tile or LVP—keep high‑traffic areas comfortably warm.

Living Room
Even heat across large spaces without noisy vents or dust.

Bedroom
Cozy mornings and night-time comfort under carpet, LVP, or wood.

Sunroom
Fight cold slab floors and extend shoulder seasons with gentle radiant heat.

Basement
Warm concrete slabs from the ground up for lasting comfort.

Get Your Own Floorplan
Send us your sketch and receive a free SmartPlan with a custom installation layout and itemized quote.
Outdoor Heating Design Plans
Explore our collection of outdoor radiant heating projects showing their design plan, detailed installation plan and estimated cost.
Start Your Own Project
Get an Instant Quote
Request a SmartPlan
Estimate Operating Cost
Contact a Radiant Heating Expert

Get Your Own Floorplan
Send us your sketch and receive a free SmartPlan with a custom installation layout and itemized quote.
Request a Free SmartPlan
Provide WarmlyYours with a sketch of the area you want to heat that includes dimensions and other relevant information and you’ll receive a free SmartPlan within one business day that includes an installation plan, an electrical plan, and an itemized quote.




